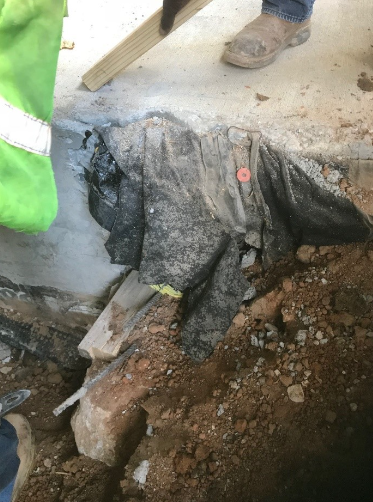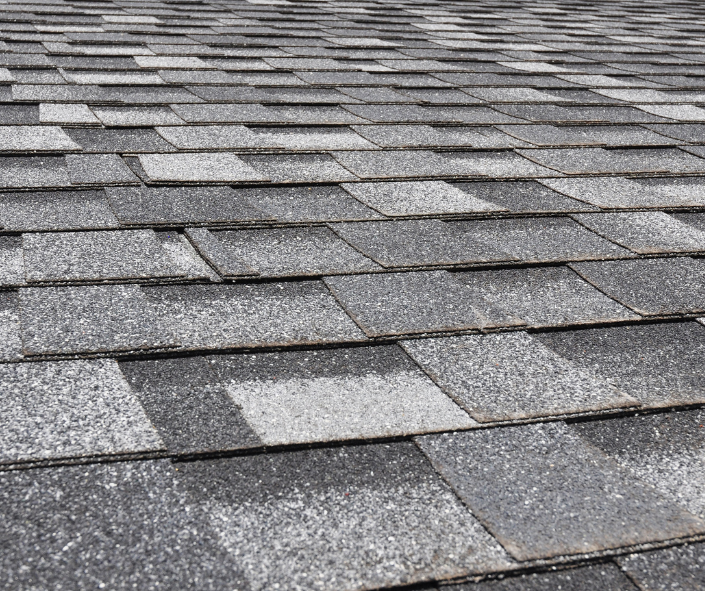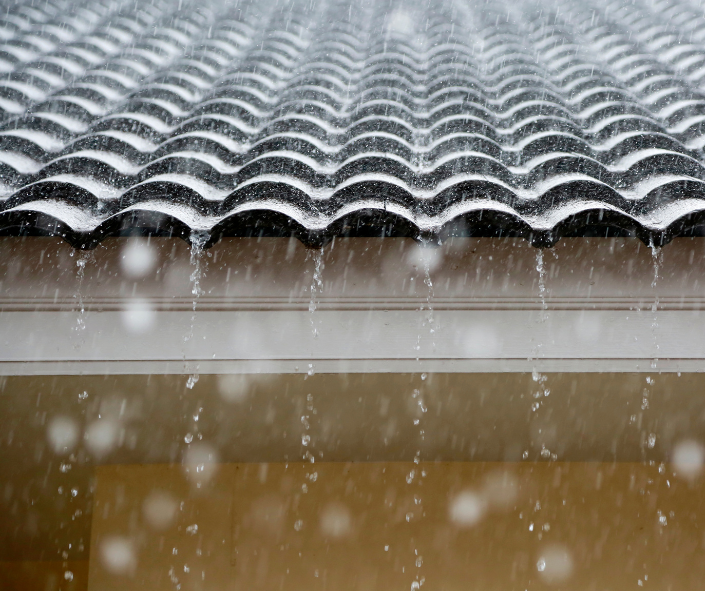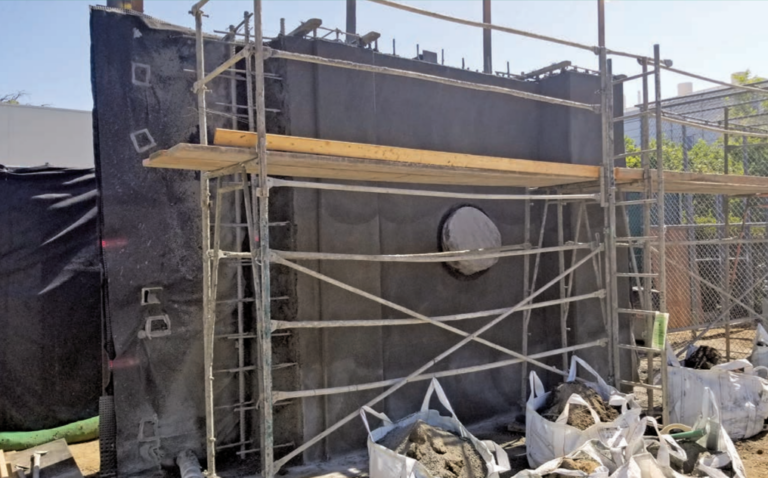Why do we construct Buildings? The answer is quite simple; we construct buildings to provide shelter for human activities. If that is the reason, then why does the vision appear to be lost? It is almost impossible to walk into a building without finding a leak. Some leaks are obvious, like puddles in the main lobby. Other leaks are less conspicuous, like condensation in a wall or a draft around a window. These leaks may not be problematic if the purpose of the structure is to house a mushroom farm, but if the purpose of the shelter is caring for the infirmed, or to educate the youth, the consequences can be much more grievous. Regardless, the very fact that most buildings leak reveals that we have missed the objective of keeping the outside out and the inside in.
Finding leaks is not difficult; most anyone can observe the effects of the various environmental intrusions (air, thermal, and water). The difficulty is making sure that they don’t happen in the first place. Environmental intrusions have a significant negative impact on the operations of a building with such things as: unsafe conditions from standing water, poor air quality from biological growth, and damage to items in the building. Environmental intrusions also negatively impact the upkeep of the building with such things as: reduce energy efficiency, deterioration of the building structure thus reducing the life cycle of the facility, and the difficulty with a high cost to stop the leaks once they occur. In order to provide weather tight buildings and move past the difficulty of achieving the goal, we must identify where the leaks occur, understand the flaw in the process of construction that propagates the existence of leaks, and create a methodology for preventing leaks from happening.
From the understanding that the buildings are constructed for the purpose of keeping the outside out and the inside, it was stated above that the idea appears to be lost. This is not to say that weather barrier components such as roofing, air barriers and waterproofing are not used, because they are. In fact, these various systems are becoming more robust to meet the increasing for higher energy-efficient buildings, but at the same time the systems are becoming more complex. The idea is lost at the critical junction areas where it really matters the most. The reality is that 90% of all environmental intrusions occur in less than 1% of the building surfacei. That 1% area is the terminations, penetrations, and transitions (TPT) for the weather barrier systems. This basically means that leaks occur where one weather barrier system stops and another one begins. That is not a difficult concept to understand. We see the effects when the car door is ajar, or when the lid is loose on the morning coffee cup. The key is to identify the problem, not just the symptom.
The problem starts with specialization. We as a society have adopted the approach of becoming experts in a chosen field. This approach is applicable to the entire process of constructing buildings, from the architects to the manufacturers and onto the contractors. Each of these groups focuses on their own specific discipline, oftentimes with limited understanding of the other group’s process; but even more relevant is the subgroups within each disciple. The easiest place to see and understand the impact is with the weather barrier systems of the building envelope, such as roofing, air barriers and waterproofing. One example is masonry. An important aspect of providing a weather tight building with brick cladding is the flashing. These flashings typically include: through-wall flashing at brick ledges, boot flashings around utility conduits, and head flashing for windows (TPT). There was a time when the masonry contractors would have installed their own flashing. These flashing’s primary purpose was to redirect water away from the building interior but had a nominal impact with the air or thermal elements. Because of the increasing demand for more energy-efficient buildings, the flashings not only redirect the water outside, but are transitioned into other weather barrier systems, like windows, to manage the transfer of air and thermal. The need for more complex weather barrier systems to meet that demand, and the change in the construction process to install the more complex systems, have brought about the advent of specialty contractors who install the flashing as a portion of the new weather barrier systems. The issues arise when these complex weather barrier systems come into contact with other, more increasingly complex, weather barrier systems like the roofs, windows, plaza decks, and below-grade waterproofing being installed by different specialty contractors. These groups of people, while incredibly knowledgeable about their particular discipline, do not understand how all of the components and systems fit together. This is not just limited to contractors but applies to the architects and manufactures as well. So, not only are the major stakeholders of constructing buildings (architects, manufacturers, and contractors) working in silos, but their subgroups are also. Is there any wonder why 90% of all leaks occur where the systems meet?
Moving forward, the building needs to be viewed as a whole with the purpose of keeping the outside out and the inside in, and not just the sum of the building envelope parts. For this to be achieved, it is imperative that all of the weather barrier systems, from the foundation to the roof, are integrated. However, to bring that concept into reality, there has to be coordination with all of the stakeholders. That process begins with the foundational understanding of design, material, and installation. Regardless of what is being constructed, there are three facets to the process: 1. Design – the prescribed plans for moving an idea from vision to tangible. 2. Material – the physical products chosen to move the vision from tangible to reality. 3. Installation – the process of assembling the materials to bring the reality to fruition. These components are intimately intertwined, inseparable, and interdependent. A flaw with any one of them could result in poor performance, but a flaw in all three will cause significant failure.
So then, what is the resolution? We must begin with the understanding that everyone in the process of constructing buildings is working for the owner, the ultimate stakeholder, and the reason that building is being built is to keep the outside out and the inside in. That being said, with the position of the ultimate stakeholder also comes the ultimate responsibility of remembering that reason and holding the rest of the stakeholders accountable. Here are five intermediate objectives that that will help to achieving the primary goal for constructing the building: 1) Build a good team and have someone dedicated to integrating all the weather barrier systems. 2) Establish that keeping the outside out and the inside in is the primary goal and hold fast to the vision. 3) Clearly define that keeping the outside out and the inside in is everyone’s responsibility. 4) Implement a process that coordinates all the parties of the team. 5) Have a verification method for every phase of construction.
The vision of constructing buildings to provide shelter for human activities can be achieved by shining the light of keeping the outside out and the inside in through the prism of design, material, and installation which provides direction for all the stakeholders.






